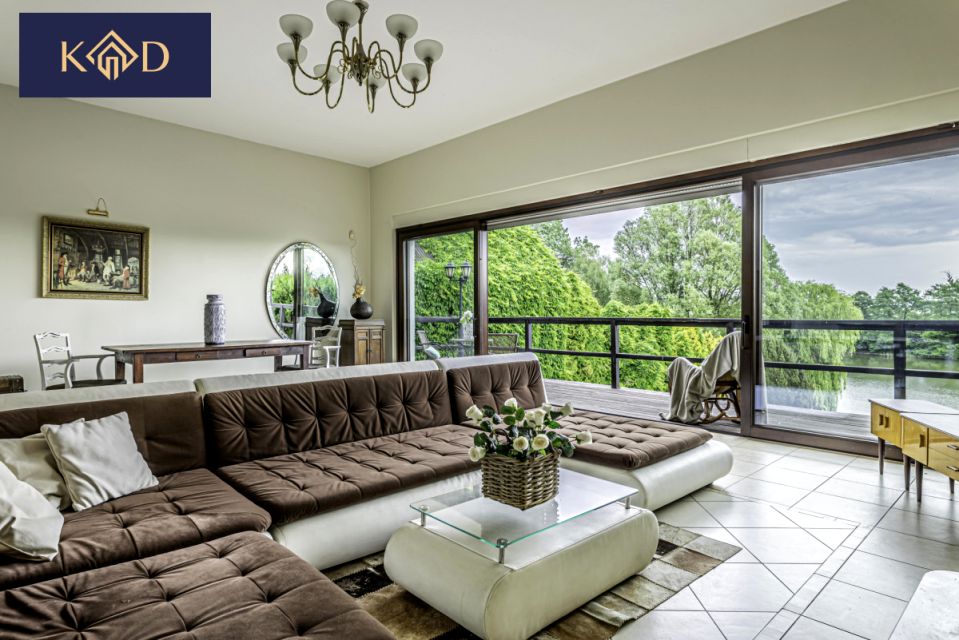Oferta sprzedaży wyjątkowej i nietuzinkowej nieruchomości!
Dom w niewielkiej miejscowości Łopienno, zaledwie 60 km od Poznania. Oferta dla koneserów komfortu w sielskim klimacie. Nieruchomość jest absolutnie unikatowa w swoim klimacie i charakterze!
Niezwykłym atutem jest położenie:
bezpośredni dostęp do linii brzegowej jeziora 2 klasy czystości z obowiązującą strefą ciszy
prywatny pomost, na wyposażeniu łódź z silnikiem elektrycznym i przyczepą do wodowania
dom wybudowany w 1912r. z oryginalnymi podłogami z litego drewna, z odrestaurowanymi pozostałymi elementami stolarki
zapierający dech w piersiach panoramiczny widok na ogród i jezioro
działka o powierzchni 1300 m2
garaż na terenie posesji
miejsce na biesiady piknikowe i ognisko
taras z grilem
piwnica na wino
miejsce na saunę
Do dyspozycji mieszkańców:
3 niezależne sypialnie
salon kominkowy z jadalnią na 12 osób
łazienka z prysznicem, toaletą, bidetem, umywalką
kuchnia z stołem jadalnianym
salon wypoczynkowy ok. 60 m2 z kominkiem i osobną toaletą, ogrzewanie podłogowe
na całej długości salonu taras widokowy
Całkowita powierzchnia nieruchomości wynosi ok. 330 m2
powierzchnia pomieszczeń użytkowych (mieszkalnych) wynosi ok. 175,5 m2
powierzchnia pomieszczeń towarzyszących wynosi ok. 86 m2
powierzchnia piwnic wynosi ok. 70 m2
Obiekt wyposażono w:
instalację wod-kan zasilaną z sieci gminnej, z odprowadzeniem do zbiornika szczelnego na terenie nieruchomości
instalację elektroenergetyczną, zasilaną z sieci miejskiej, 3 fazy
instalację c.o. zasilaną z pieca elektrycznego w budynku
instalację c.o. zasilaną z pieca gazowego (propan butan, pojemność 3 m3)
kominki opalane drewnem
na terenie dziedzińca oraz do garażu bramy uchylne, podnoszone elektrycznie
dom ocieplony, w roku 2022r. nowy dach
Cena ofertowa nieruchomości : 1795 000 zł.
**********************************************************************************
Offer for the sale of a unique and extraordinary real estate!
A house in a small town of Łopienno, just 60 km from Poznań. An offer for connoisseurs of comfort in an idyllic climate. The property is absolutely unique in its atmosphere and character!
An extraordinary advantage is the location:
direct access to the shoreline of the lake, class 2 cleanliness with the current one quiet zone
private jetty, equipped with a boat with an electric motor and a trailer for launching
house built in 1912 with original solid wood floors, with restored other elements of woodwork
breathtaking panoramic view of the garden and lake
plot of 1300 m2
garage on the property
place for picnic feasts and a bonfire
terrace with barbecue
wine cellar
place for a sauna
At the disposal of residents:
3 independent bedrooms
fireplace lounge with dining area for 12 people
bathroom with shower, toilet, bidet, washbasin
kitchen with dining table
lounge, approx. 60 m2 with a fireplace and separate toilet, heating floor
an observation deck along the entire length of the living room
The total area of the property is approx. 330 m2
the area of usable (residential) rooms is approx. 175.5 m2
the area of the accompanying rooms is approx. 86 m2
the area of the cellars is approx. 70 m2
The facility is equipped with:
water and sewage system supplied from the municipal network, with discharge to the tank tight on the property
power installation, powered from the municipal network, 3 phases
central heating installation powered by an electric furnace in the building
central heating installation powered from a gas furnace (propane butane, capacity 3 m3)
wood-burning fireplaces
in the field and in the garage, swing gates, lifted electrically
insulated house, in 2022 , new roof
Offer price of the property: PLN 1.795,000.
************************************************************************************
Angebot zum Verkauf einer einzigartigen und außergewöhnlichen Immobilie!
Ein Haus in einer Kleinstadt Łopienno, nur 60 km von Posen entfernt. Ein Angebot für Genießer von Komfort in idyllischem Klima. Das Anwesen ist in seiner Atmosphäre und seinem Charakter absolut einzigartig!
Ein außergewöhnlicher Vorteil ist die Lage:
Direkter Zugang zum Seeufer, Sauberkeitsklasse 2 mit aktuell einer Ruhezone
privater Anlegesteg, ausgestattet mit einem Boot mit Elektromotor und einem Anhänger zum Zuwasserlassen
Haus aus dem Jahr 1912 mit originalen Massivholzböden und restaurierten anderen Holzelementen
atemberaubender Panoramablick auf den Garten und den See
Grundstück von 1300 m2
Garage auf dem Grundstück
Platz für Picknicks und Lagerfeuer
Terrasse mit Grill
Weinkeller
Platz für eine Sauna
Zur Verfügung der Bewohner:
3 unabhängige Schlafzimmer
Kaminlounge mit Essbereich für 12 Personen
Badezimmer mit Dusche, WC, Bidet, Waschbecken
Küche mit Esstisch
Aufenthaltsraum, ca. 60 m2 mit Kamin und separatem WC, Fußbodenheizung
eine Aussichtsplattform über die gesamte Länge des Wohnzimmers
Die Gesamtfläche des Grundstücks beträgt ca. 330 m2
die Fläche der nutzbaren (Wohn-)Räume beträgt ca. 175,5 m2
die Fläche der Nebenräume beträgt ca. 86 m2
Die Fläche der Keller beträgt ca. 70 m2
Die Anlage ist ausgestattet mit:
Wasser- und Abwassersystem, das aus dem städtischen Netz versorgt wird, mit Ableitung in einen dichten Tank auf dem Grundstück
Stromanlage, gespeist aus dem städtischen Netz, 3 Phasen
Zentralheizungsanlage mit Elektroofen im Gebäude
Zentralheizungsanlage, angetrieben von einem Gasofen (Propan-Butan, Fassungsvermögen 3 m3)
Holzkamine
auf dem Feld und in der Garage, Flügeltore, elektrisch angehoben
Isoliertes Haus, im Jahr 2022, neues Dach
Angebotspreis der Immobilie: 1.795.000 PLN.

